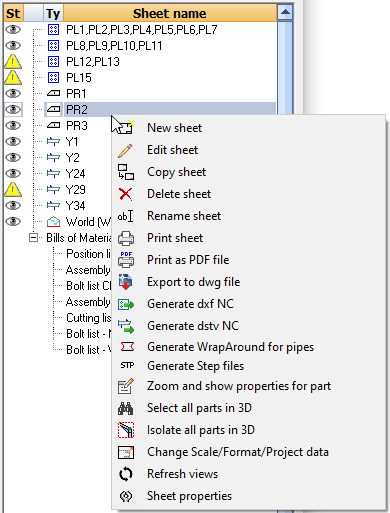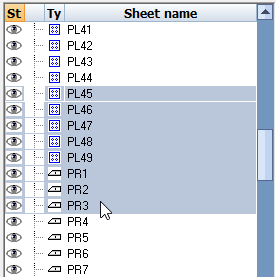Right Click on a 2D sheet
When you right-click on a 2D sheet from within the Sheets manager  you can perform a range of actions on the sheet.
you can perform a range of actions on the sheet.

Most of these functions can also be executed on multiple sheets simultaneously.
To do this you first need to select the first sheet, press and hold the SHIFT key, and then select the last sheet : all sheets within the chosen sheets will be selected. Now click the right mouse button to perform an action on the sheets.

We will explain in more detail the available actions :
 New sheet - A new empty sheet will be created - you will be prompted to:
New sheet - A new empty sheet will be created - you will be prompted to:
- Choose the type of sheet from the drop-down options
- Choose the sheet format (Sheet size)
- Choose a settings group from the drop-down options
- Select a unique sheet name
 Edit sheet - The sheet will be opened for editing (this is the same as double-clicking on the sheet in the list).
Edit sheet - The sheet will be opened for editing (this is the same as double-clicking on the sheet in the list).
 Copy sheet - Allows you make a copy of the entire sheet.
Copy sheet - Allows you make a copy of the entire sheet.
 Delete sheet - The sheet will be removed.
Delete sheet - The sheet will be removed.
 Rename sheet - Use this to change the name of the sheet. The name must be unique and should not contain any of the following symbols : < > ? ; / \
Rename sheet - Use this to change the name of the sheet. The name must be unique and should not contain any of the following symbols : < > ? ; / \
 Print sheet - Prints the sheet. You will be prompted for the printer and format, per different format.
Print sheet - Prints the sheet. You will be prompted for the printer and format, per different format.
But, if for example you already printed an A4 page and you are again printing an A4 page, then Parabuild has remembered the printer and printer format from the previous print operation.
 Print as PDF file. Will export the 2D sheet directly to a PDF file. The file will be located in the same folder as the location of the 3D drawing.
Print as PDF file. Will export the 2D sheet directly to a PDF file. The file will be located in the same folder as the location of the 3D drawing.
 Export to DWG files. Exports the sheet to a DWG file. The file will be located in the same folder as the location of the 3D drawing.
Export to DWG files. Exports the sheet to a DWG file. The file will be located in the same folder as the location of the 3D drawing.
 Generate DXF NC - Generates a DXF file for machine cutting if the sheet contains a plate. The file will be located in the same folder as the location of the 3D drawing.
Generate DXF NC - Generates a DXF file for machine cutting if the sheet contains a plate. The file will be located in the same folder as the location of the 3D drawing.
 Generate DSTV NC - Generates a DSTV NC file for machine cutting/drilling if the sheet contains a member or a plate. The file will be located in the same folder as the location of the 3D drawing.
Generate DSTV NC - Generates a DSTV NC file for machine cutting/drilling if the sheet contains a member or a plate. The file will be located in the same folder as the location of the 3D drawing.
 Generate WrapAround for Pipes - Generates a Dxf file that contains a wraparound of CHS/Pipe profiles.
Generate WrapAround for Pipes - Generates a Dxf file that contains a wraparound of CHS/Pipe profiles.
 Generate Step Files - Generate a step file for each position number in the drawing. At the time of writing this command will only work in BricsCAD and when the Communicator module is installed and licensed.
Generate Step Files - Generate a step file for each position number in the drawing. At the time of writing this command will only work in BricsCAD and when the Communicator module is installed and licensed.
 Zoom and show properties for part - will zoom in and highlight just 1 occurrence of the 3D model - together with the Properties window
Zoom and show properties for part - will zoom in and highlight just 1 occurrence of the 3D model - together with the Properties window
 Select all parts in 3D - will zoom in and highlight all the 3D models that are drawn on the sheet
Select all parts in 3D - will zoom in and highlight all the 3D models that are drawn on the sheet
 Isolate all parts in 3D - This tool will hide all the 3D models that are not drawn on the sheet
Isolate all parts in 3D - This tool will hide all the 3D models that are not drawn on the sheet
 Change Scale / Format / Project data - will allow you to change the sheet size, scale and project data of the selected sheet. The project data refers to the project data used in the title block. Enabling this checkbox will refresh the title block with the latest Project data as set in the 3D model.
Change Scale / Format / Project data - will allow you to change the sheet size, scale and project data of the selected sheet. The project data refers to the project data used in the title block. Enabling this checkbox will refresh the title block with the latest Project data as set in the 3D model.
 Refresh views - When you perform this function on a General Arrangement view, all of the views on the sheet will be refreshed. All the changes you made to the 3D model up to this point will be adopted by the view(s).
Refresh views - When you perform this function on a General Arrangement view, all of the views on the sheet will be refreshed. All the changes you made to the 3D model up to this point will be adopted by the view(s).
If you run this tool on a non-expired shop drawing, then the BOM on the sheet will be renewed so that it matches the current amount of parts in the 3D model.
If you run this tool on an expired shop drawing, then you will be prompted to 'match up' the sheet to a new 3D model.
 Sheet properties - This will enable you to edit the properties of the currently active sheet, but only work with the currently active sheet.
Sheet properties - This will enable you to edit the properties of the currently active sheet, but only work with the currently active sheet.
