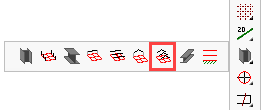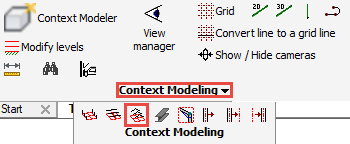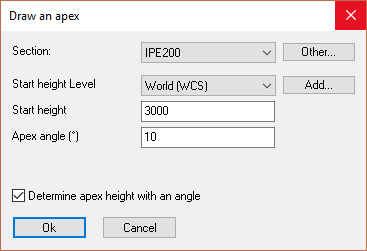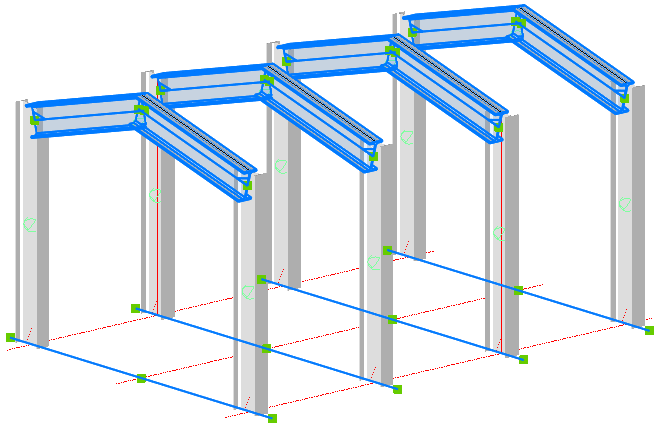Apex with Grid Lines
Command - PrB_Apexes
Draws portal rafters constrained between 2 columns.


On activating this command, the Draw an apex dialog will appear prompting you to select the rafter profile to be drawn, together with the start height, which in most cases will be the top of the column. You have the opportunity to select the apex height (from the start height), or if the Determine apex height with an angle checkbox is checked you may enter the rafter angle.

You will then be prompted to Select the grid lines, when done press <Enter>.
In this example the blue rafters are drawn automatically after selecting the 4 blue grid lines.

A condition is that the grid line that you selected needs to have at least 2 columns located on them.
Another condition is that the height that you choose should not be higher than the height of the columns.
Otherwise the tool will not draw any rafters.
Moving or adjusting the columns will automatically adjust the rafters.
The rafters cannot move independently of the columns, unless if the profile is disconnected from the macro.
