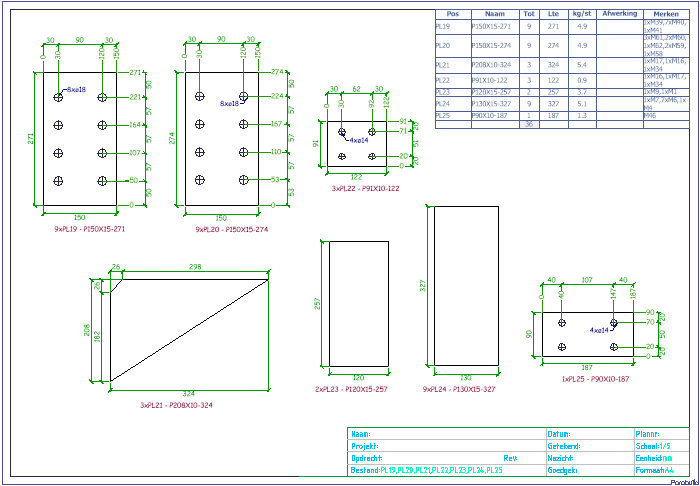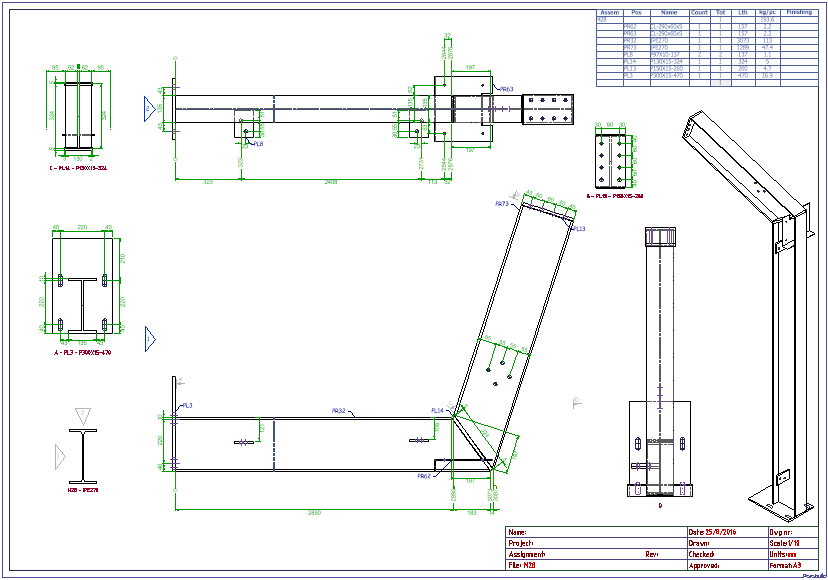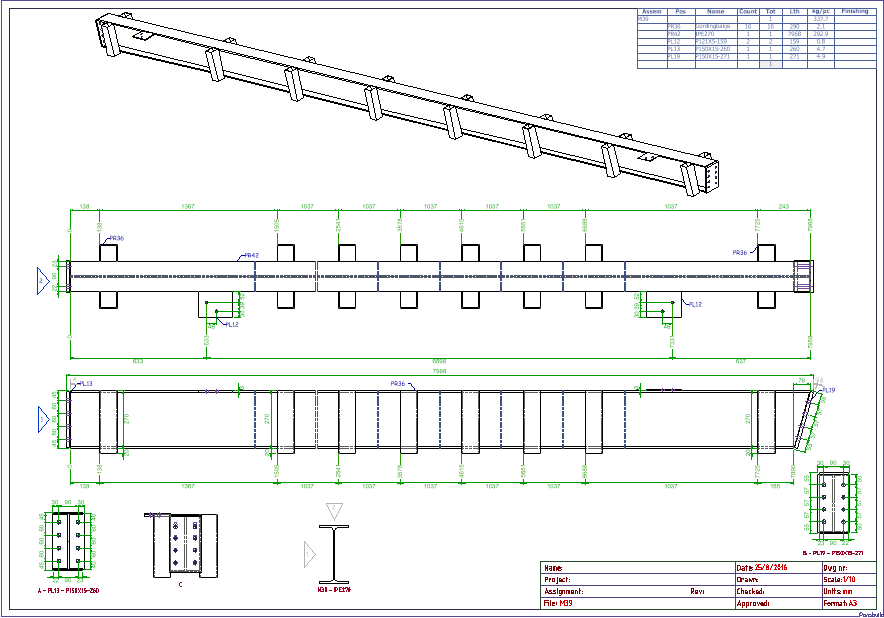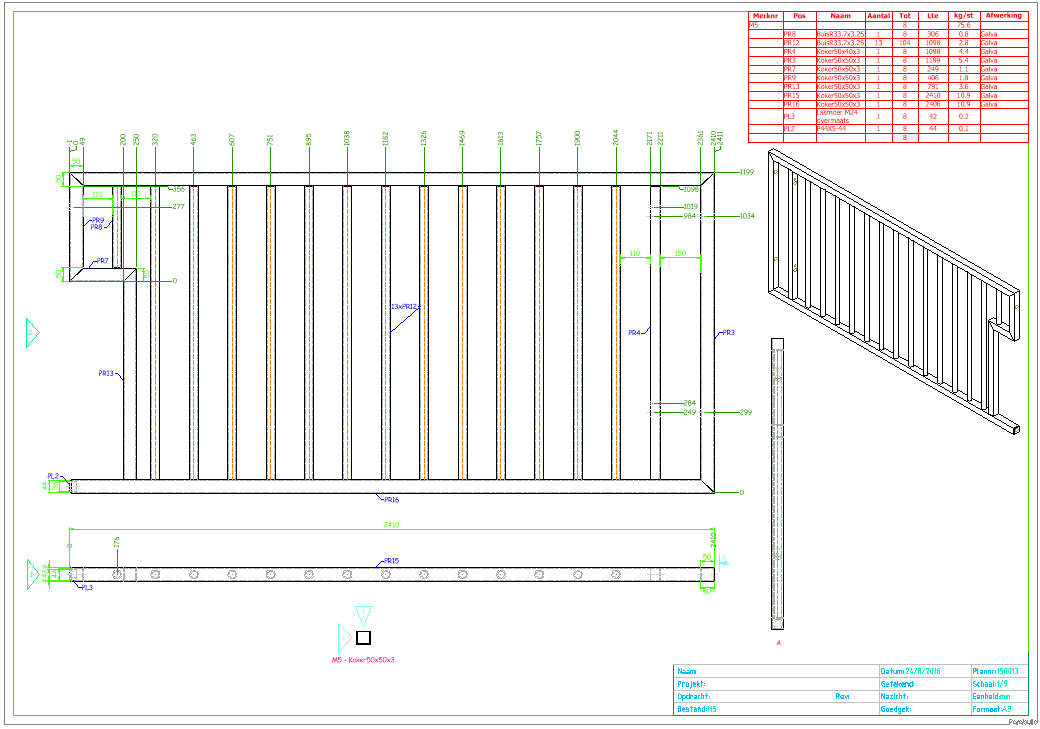Automatic shop drawings
Automated generation of shop drawings
Parabuild generates quality 2D part and assembly detail drawings directly from the 3D model which ensures accuracy and avoidance of mistakes. Dimensions and tags are automatically drawn.
Native DWG drawings
![]() All generated detail drawings are stored in the DWG format, the most common and widely used format for 2D drawings. You can choose to keep the shop drawings in the same drawing as the 3D model, or as separate drawings.
All generated detail drawings are stored in the DWG format, the most common and widely used format for 2D drawings. You can choose to keep the shop drawings in the same drawing as the 3D model, or as separate drawings.
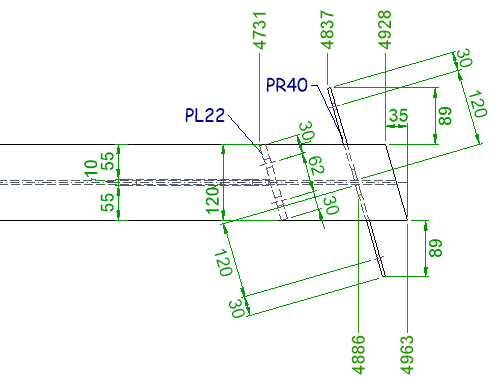
Dimension location optimizer
When dimensions or tags are automatically drawn, the AI engine in Parabuild will find the best location for them to ensure a convenient and readable 2D drawing.
Native AutoCAD/BricsCAD dimensions
Unlike other detailing software Parabuild draws automatic dimensions directly with the native types provided by AutoCAD and BricsCAD. This makes your life a lot easier when editing drawings!
Convenient dimension tools
Parabuild provides tools to draw and edit chain and ordinate dimensions more efficiently than AutoCAD’s tools. We make sure you can draw chain and ordinate dimensions with minimum effort, even for oblique dimensions.
Straight from the 3D model
Because Parabuild retrieves the parts and assemblies straight from the 3D model, the shop drawings are accurate and detailers can rely on the information in the 2D details. This avoids many fabrication and erection problems and errors!
Clear and user-friendly settings
Configuring the automated dimensions is straightforward and is facilitated with visual aids as you make modifications. For advanced users with very specific needs there is a rule-based system that allows for complete control over the automatic dimensions.
Flexible drawing BOM
The drawing BOM is fully customizable. Designing your ideal bill in a DWG template file is very easy, and the location of the bill in the 2D drawing is determined in the settings. The content in the BOM is sourced directly from the 3D model.
Phases and revisions
It is possible to assign a phase to each part of the 3D model. Parabuild manages revisions semi-automatically, depending on the revision you are currently working on. You can choose to generate the output of only those parts of a particular phase or revision.

